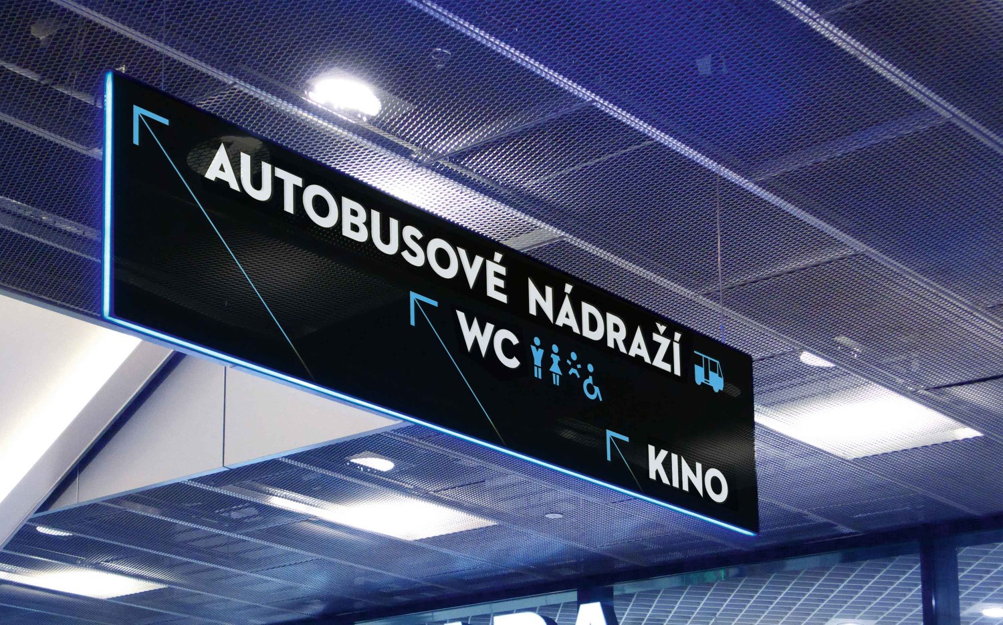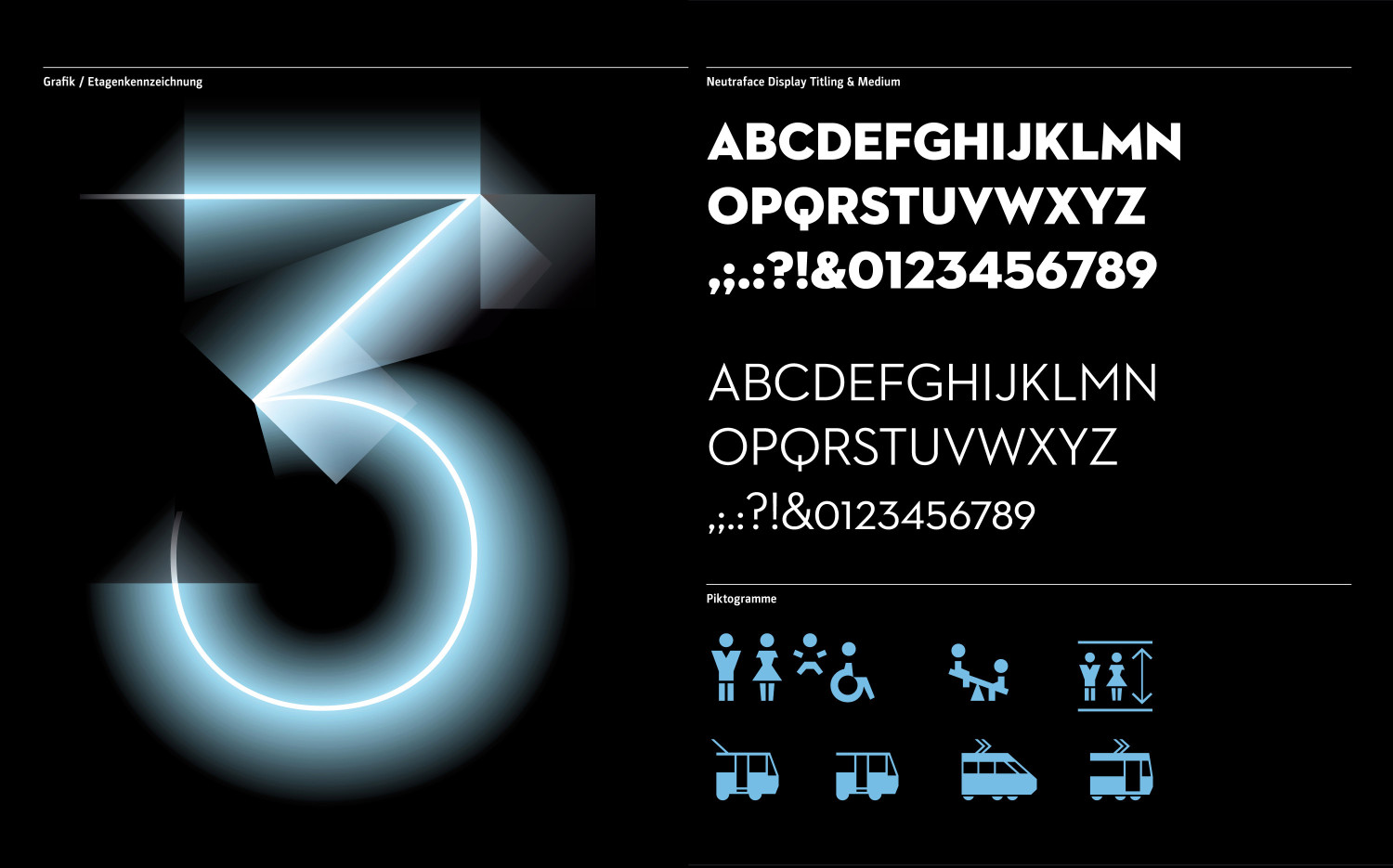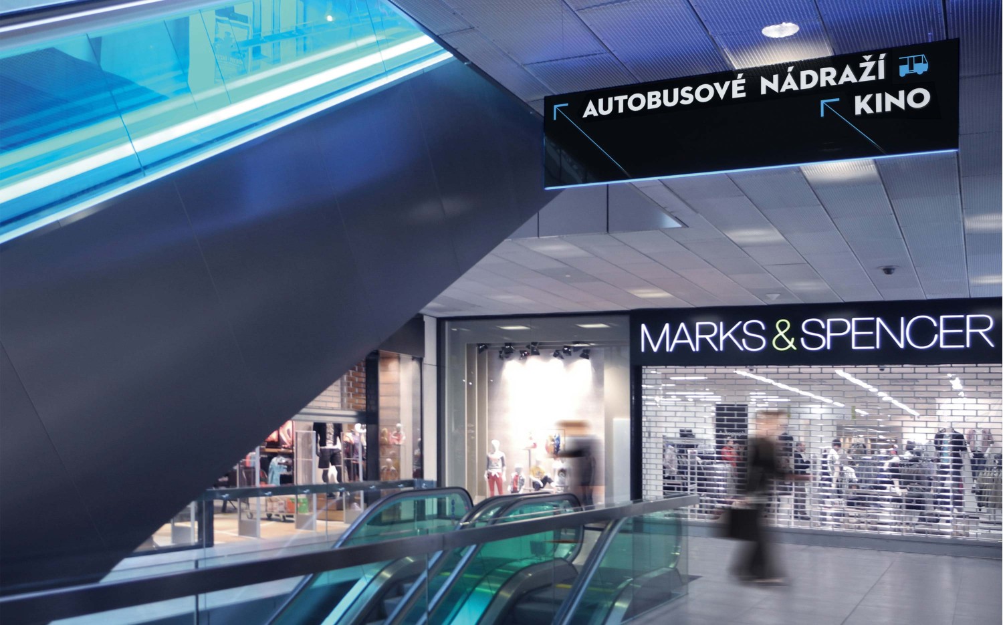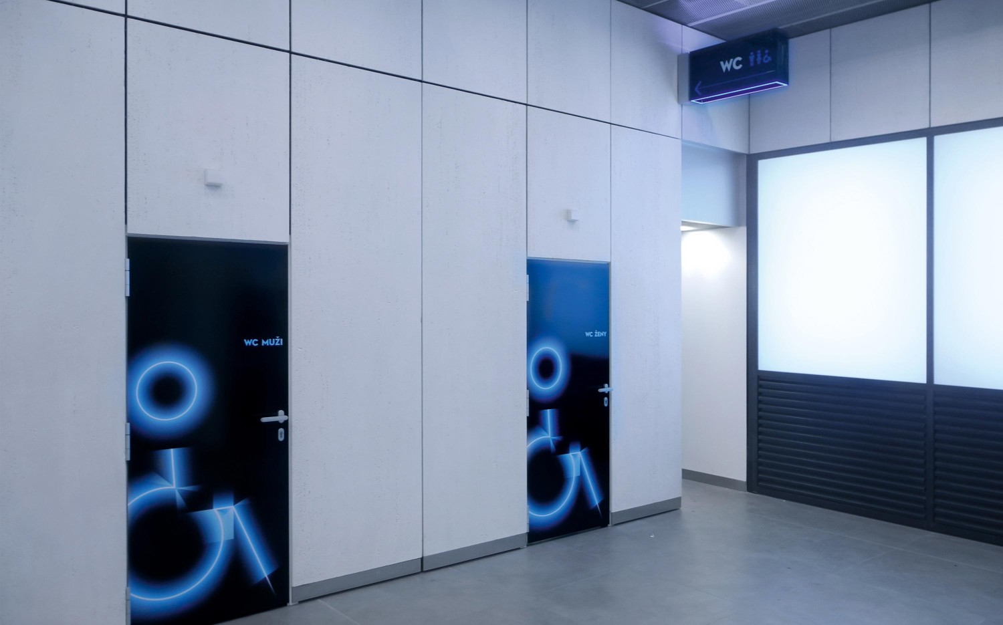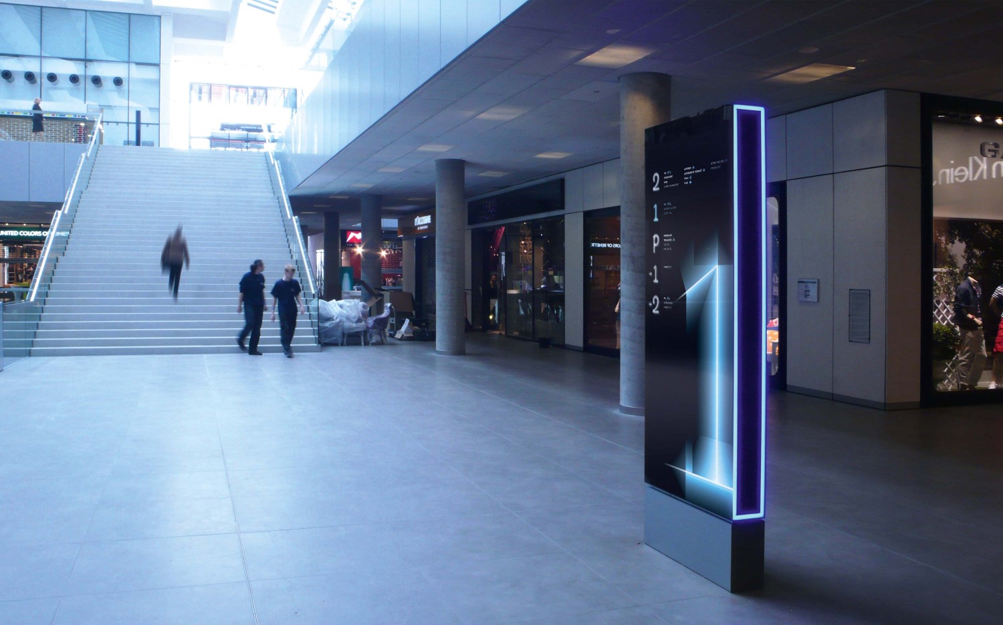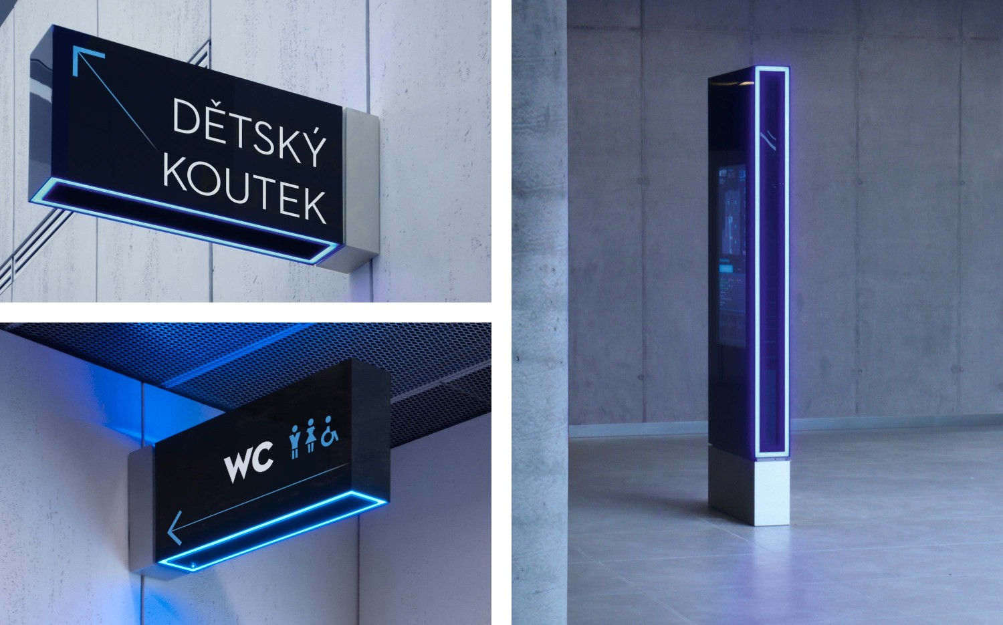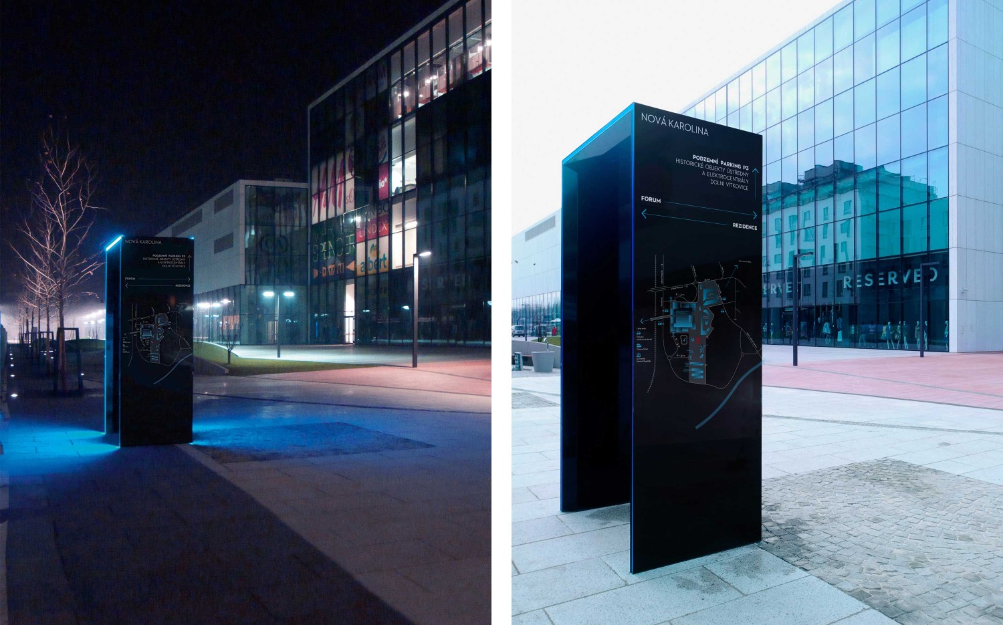Nová Karolina, Ostrava (CZ)
CREDITS
with Gourdin & Müller, Leipzig, 2011 – 2012
Architects: OMA, Office for Metropolitan Architecture (Concept Shopping Mall)
With its long industrial history of coal and steel, Ostrava was long referred to as the “steel backbone” of the Czech Republic. On the site of the former colliery “Karolina”, a new area of residential, office and commercial buildings is rising up, just next to the city centre. A signage system that underlines the historical heritage of the site and transfers it into a homogeneous graphic system for the shopping mall (designed by OMA Architects) as well as the residential and office buildings has been developed.
Coal, steel, energy, light – the signage system takes on the historical specifics and visually transfers it into the present. Similar to the transformation from coal to steel large-scale graphics glow and glisten on the pylons and doors of the shopping mall. Slim, black information carriers, surrounded by radiant blue edging complement the wall graphics and define the underlying language of information elements: reduced, technical and delicate.
The chosen font, Neutraface by House Ind., is characterized by a geometrical skeleton and complements the graphic language perfectly. At the same time the signage system was augmented to include designs for exterior fixtures such as street lamps, bus stops and benches.
Projectnova-karolina
